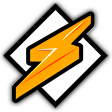
Ashampoo Home Design 8
safenonpoisonousdetected
- type:Multimedia
- Version:v8.0.0
- size:0MB
- update time:2025-05-08 23:12:33
tag:
Hot collection
List recommendation
- introduction
- picture
- Boutique
- Related
Developer's DescriptionBy AshampooDesign, furnish, and visualize your dream home, extension, or redecoration.Ashampoo Home Design 8 enables users to design, furnish and visualize their dream home, extension or redecoration on their PCs. The project wizard combined with multiple automatic features helps users get started quickly and greatly facilitates complex calculations. The extensive object catalog covers everything from furniture to electrical appliances and decorations. Every aspect of construction planning is covered. The impressive 3D view supports virtual tours to survey buildings already in the planning phase. Ashampoo Home Design 8 comes with professional-quality walls, ceilings, windows, doors, recesses, skylights, solar panels, chimneys as well as electrical appliances. Three design levels (2D, 3D, cross-section) provide maximum clarity at every planning step. The home design software also supports SketchUp and Collada imports for even more detailed furnishings. Version 8 features an expanded catalog with over 250 new 3D objects, new doors, the balcony catalog as groups, and retaining walls for terrain and garden planning. Railings can now be used in many variations, and automatic dimensioning for 2D floor plans and automatic position texts for marking walls and windows make your work much easier. The new functions such as the ground terrain element with 3D borders, fences as a railings and the practical north arrow dialog for placing, rotating and scaling provide even greater ease of use and flexibility.
Screenshot group
Boutique recommendation
Related recommendation
Ranking in this category
more type
- Game information
- Walkthrough
- Exclusive to girls
- Exclusive for boys
- Mobile game assistance
- Legendary game
- Xianxia game
- Business development
- physical exercise
- Card game
- Racing car racing
- Take risks to solve puzzles
- Break through the barrier
- Leisure puzzle
- Strategic tower defense
- Shooting gun battle
- Cosplay
- Utilities & Tools
- Travel
- Security Software
- Screensavers & Wallpaper
- Productivity Software
- Multimedia
- Internet Software
- Games
- Entertainment Software
- Educational Software
- Developer Tools
- Communications
- Browsers
























